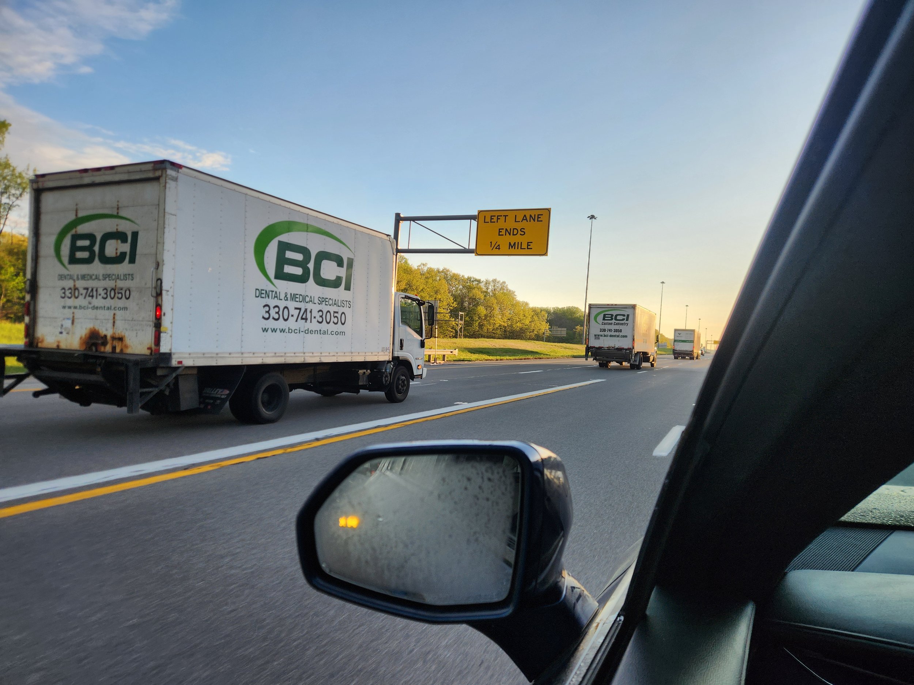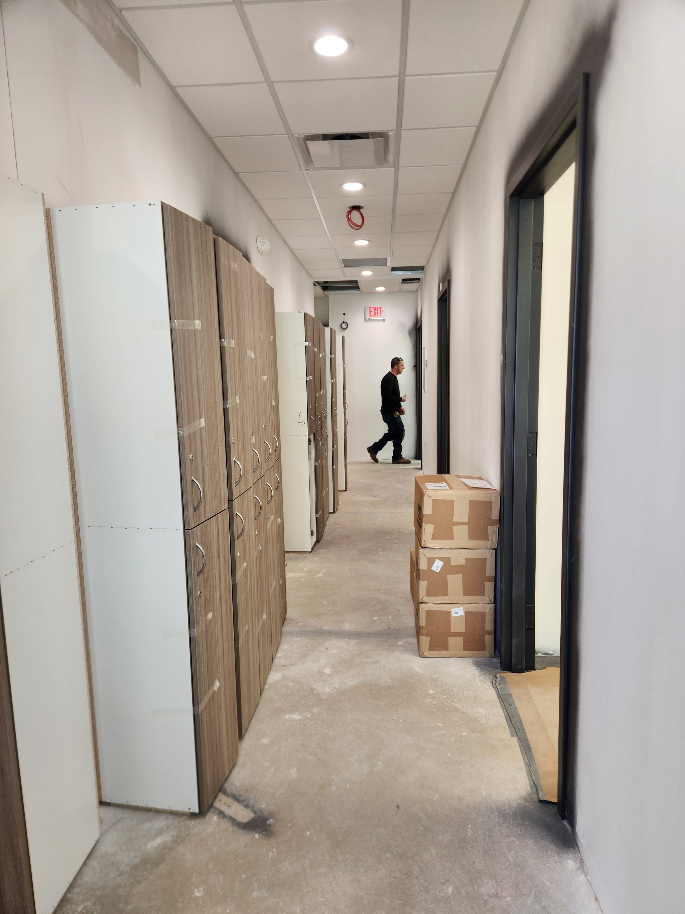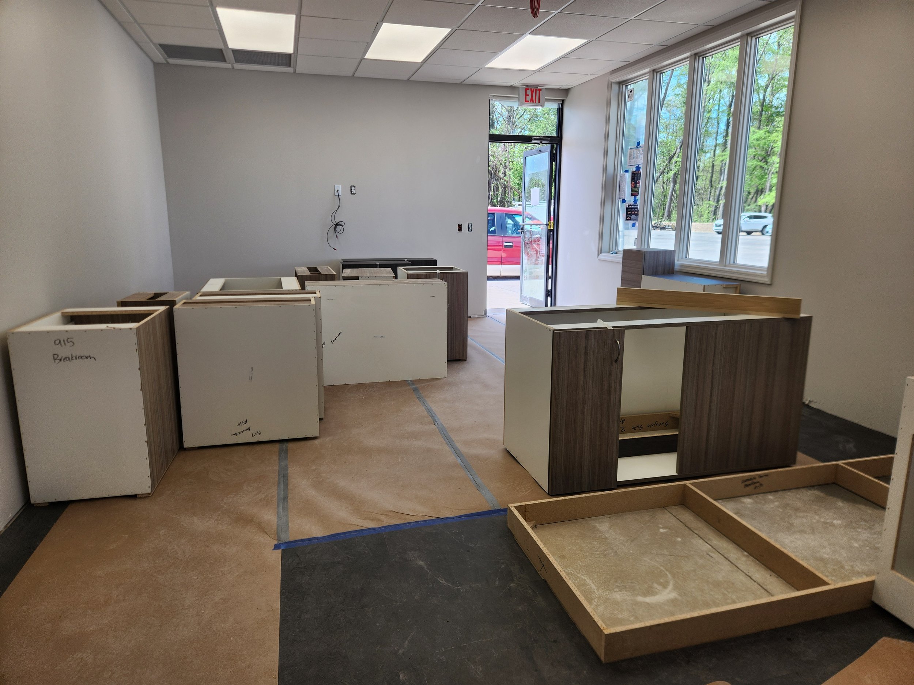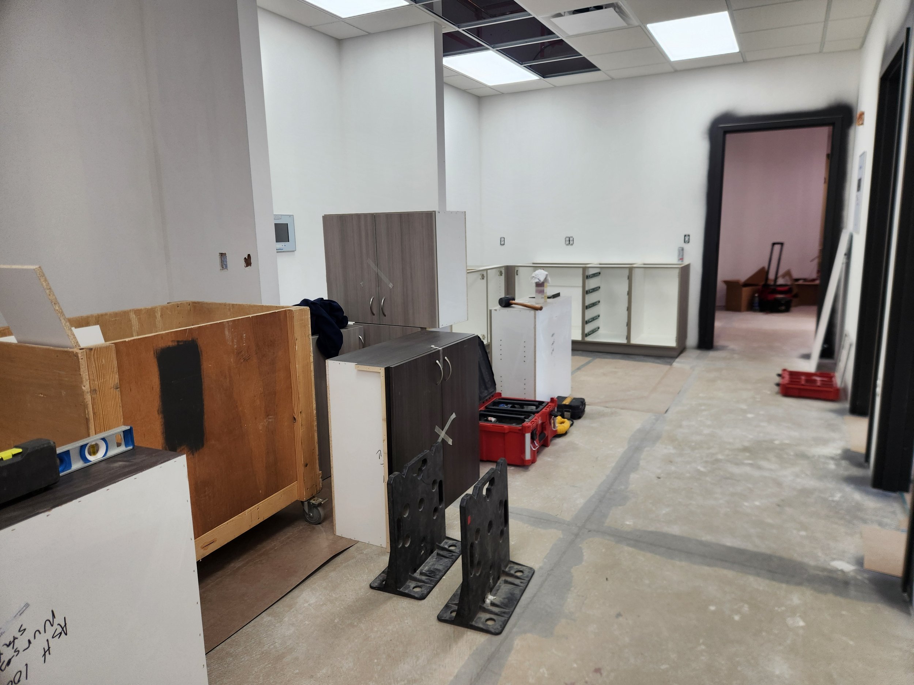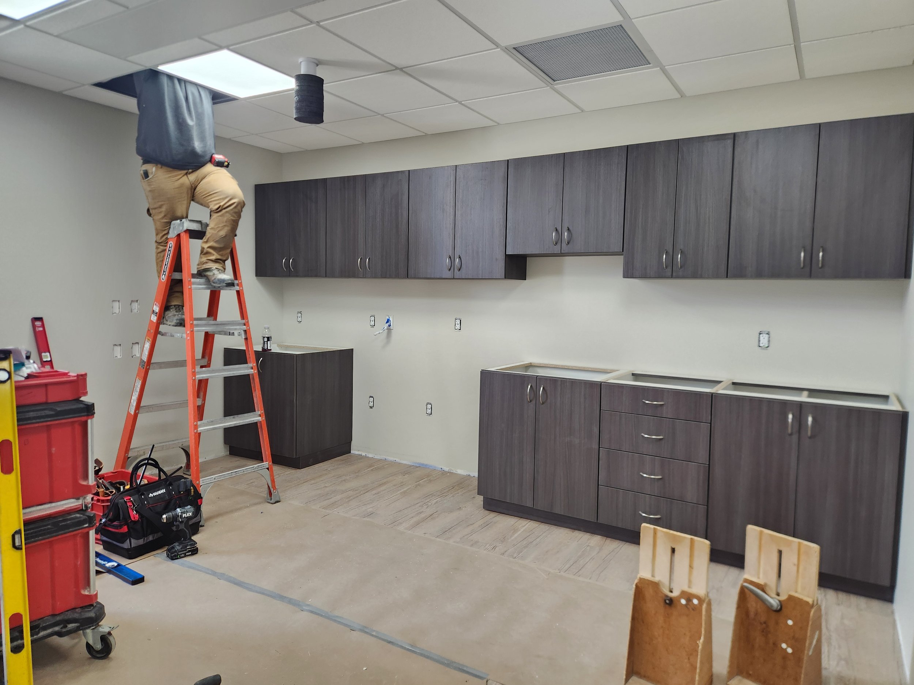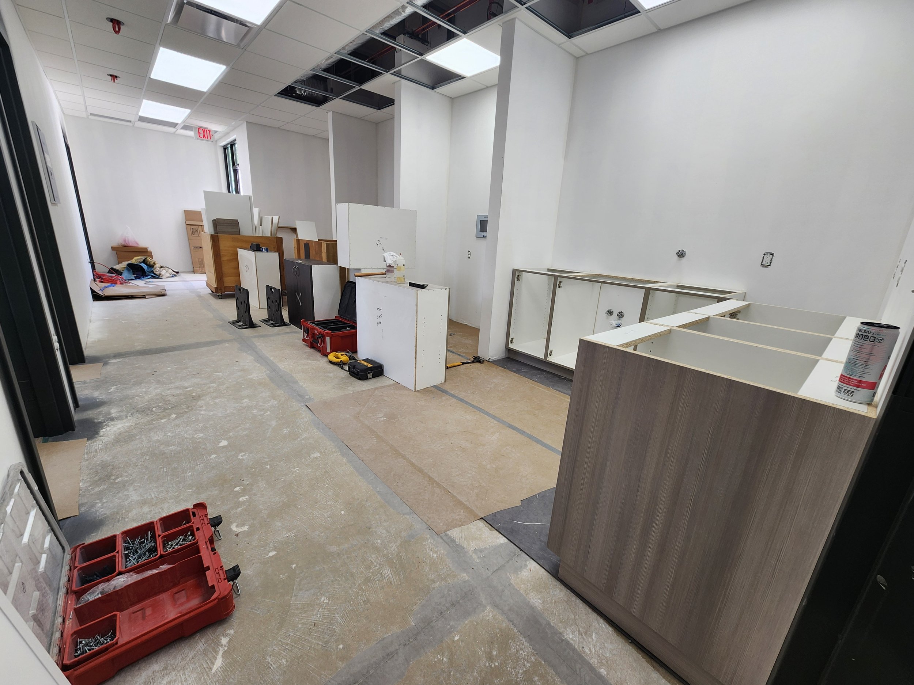We are excited to announce a project that has been a decade in the making.
Some of our long-time patients may remember the origins of Ashtabula Dental, a two floor office over on Elm Street. As the practice’s needs changed over time, the leadership made the decision to invest a new facility, in order to improve both access and the overall experience for patients and staff alike. In January of 1997, we opened the doors to our brand new facility at 5005 State Road. This is where we are today. Of course, we have made various improvement and upgrades over time, but the facility as a whole has remained largely unchanged.
About 10 years ago, it became clear to us that the field of dentistry was evolving, and so were the needs of our community. Simple things like the carpet and the wallpaper would not last forever, but more complicated changes would be required if we wanted to remain on the cusp of progress. In order to meet these needs, we developed a timeframe to institute some pretty major changes. We are grateful to be in a position to implement the plan we have been daydreaming about for years.
So what are we doing? On the esthetic side, you can expect the interior of the building to look radically different- a rebuilt front desk to allow for easier patient-to-staff interfacing, new wallpaper, carpeting, so that both patients and staff get excited to walk in the front door. This also allows us to incoporate more modern materials that are more durable, easier to clean, and better integrated into the overall design of the place. Quality of life changes to expect: an expanded parking lot to allow for more spaces and better disability access, a new restroom accessible by patients directly connected to the reception area, and brand new dental chairs and cabinetry from A-DEC, one of dentistry’s premier brands (entirely manufactured and assembled in the USA).
While we are hoping that the visual changes will be jaw-dropping, the major work is under the hood. We are adding an entirely new wing of the office, incorporating two new surgical suites and recovery area that will allow for the best possible care and experience. We are also integrating a cone-beam computed topography system (CBCT, basically 3D imaging) to allow our surgical teams to see exactly what they need in three dimensions, a major improvement from 2D X-rays. Also on the agenda- iTero dental scanning technology to eliminate the need for many impressions, piezoelectric attachments in all rooms (allows for additional tools for cleanings, endodontic procedures), an additional endodontic microscope, and an entirely new sterilization suite. Just about every inch of the office will be looked at and updated, with efficiency and workflow in mind. You may not see many of these changes, but our hope is that you may feel the difference when appointments run even more smoothly.






